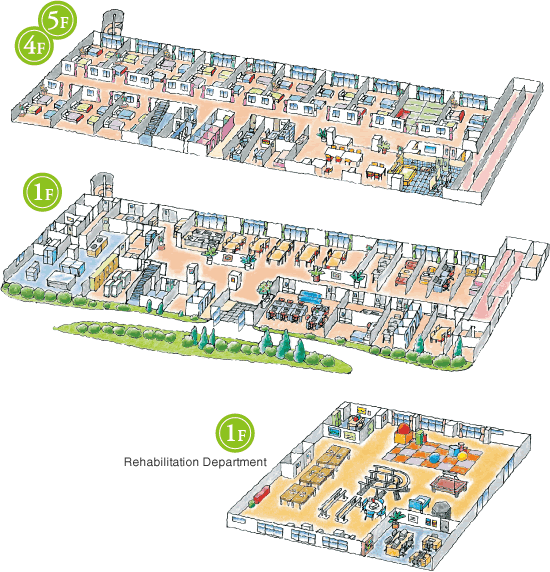 |
 |
 |
Outline of the Facility |
Date of establishment |
May 26, 1980 |
Capacity |
100 people |
Building structure
and scale |
Six story reinforced concrete structure
(2nd and 3rd floors are Tsuda Ryogoen)
Total floor area: 2,708.13m²
Equipment: 1 elevator, air conditioners, special bathtubs and sprinkler system) |
|
 |
|
|
|
 |
|
|
|